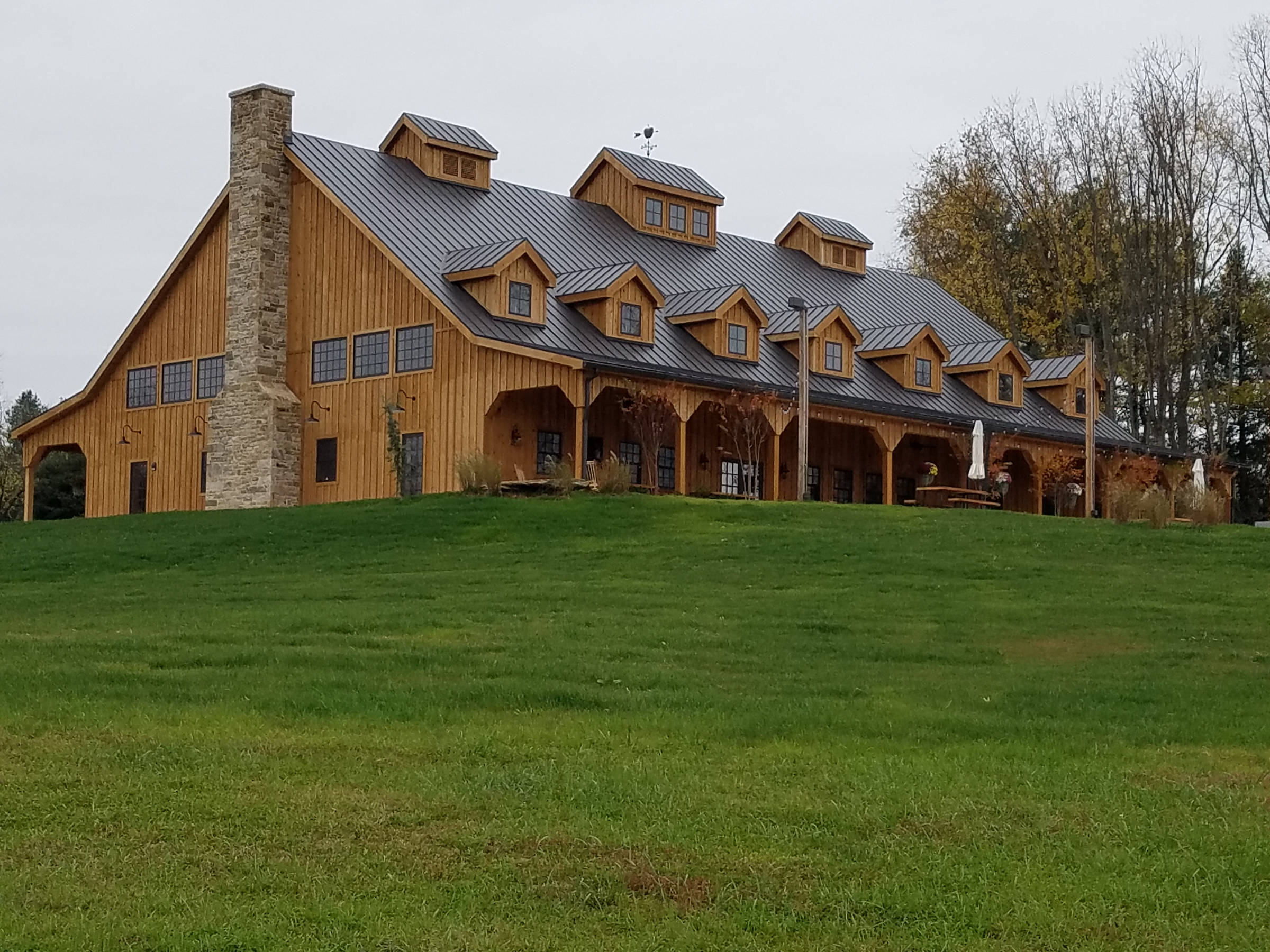Not Your Grandfather’s Pole Barn
Many people, when they think of post frame buildings, think of old style pole barns constructed with castoff telephone poles and timbers. And while this was true at one time, the construction method has advanced so far in the intervening years that we need to totally rethink what a post frame building can be.
The basic defining feature of a pole barn or post frame building is the type of foundation used. Instead of a continuous footing like a traditional poured foundation, post frame building uses poles, typically spaced every 8’, to carry the weight of the building. These poles go four or more feet into the ground, and bear all the weight of the building on footings just under the posts. This is the primary source of the significant savings you can enjoy when you build using post frame construction.
Carrying the Load
Unlike the old days, reputable builders do not build post frame buildings just “off the cuff.” A properly built structure will have roof trusses designed by an engineer, as well as structural carriers to hold up the trusses and transfer the weight of the roof to the posts. A properly designed roof system will take into account both the wind and snow load ratings for your local area, as determined by the Federal Government’s National Building Code, and will be structurally braced to hold up as well as any traditionally built home or building.
Of course, since all the weight of the structure is carried by the posts, it is also important to ensure that the posts are strong enough as well. Especially when a building gets much bigger than 30’ wide, a very significant amount of weight and torsion gets transferred to each post. It is very important to make sure that the posts and footings of your building are designed to be strong enough to carry this load.
Siding and Roofing
The typical siding and roofing material on a post frame style building is ribbed metal. These are fastened directly to the 2” x 4” stringers run every 24”-30” on the posts and trusses. Because metal siding and roofing is rigid and self-supporting, it is not necessary to use OSB or plywood on the walls or roof to support the steel – another point of cost savings over traditional construction methods.
In the “old days,” this metal was simply nailed to the framing, which of course created holes with potential leaking. Even when rubber washers were used to seal the hole, over time the nails could work just a little bit loose, and a leak would appear. Modern post frame siding and roofing should be applied with a screw with a neoprene washer. The screw holds much better over time than a nail, and the neoprene does not become brittle over time like rubber. Using this new fastening method, metal siding and roofing can now be just as leakproof and durable as more conventional shingles and vinyl siding.
Of course, a post frame building can still be finished with asphalt shingles and vinyl or wood siding. It merely requires the application of OSB or plywood over the stringers before installing these products. This will typically result in a modest cost increase, but will still be significantly less expensive than conventional construction methods.
Hopefully, you now better understand the basics of post frame construction. Up next, the pros and cons of post frame construction compared to conventional construction.




